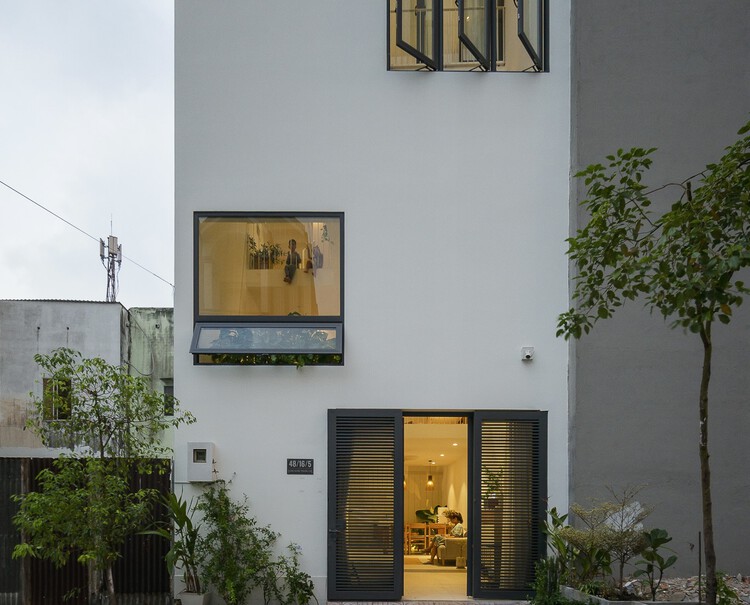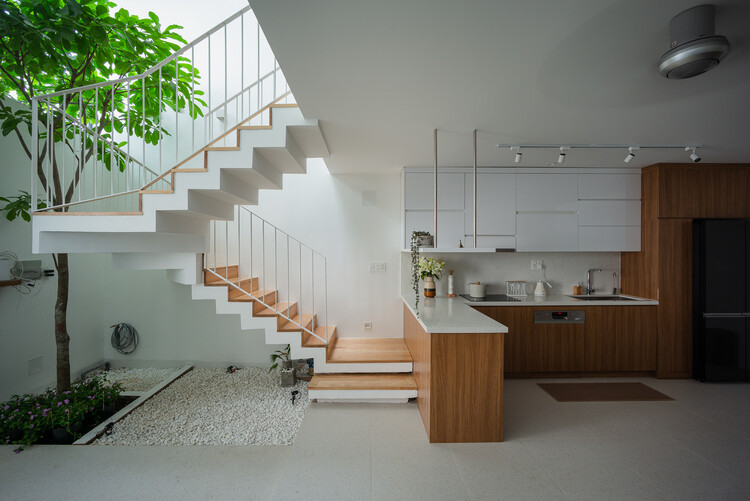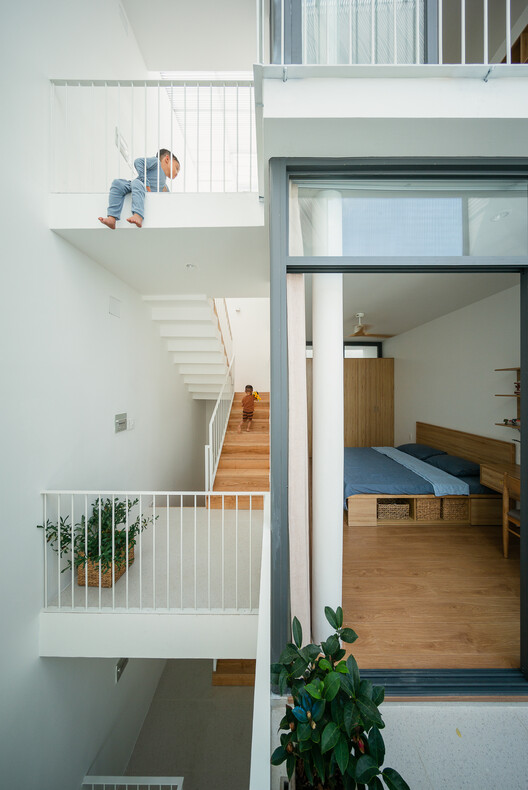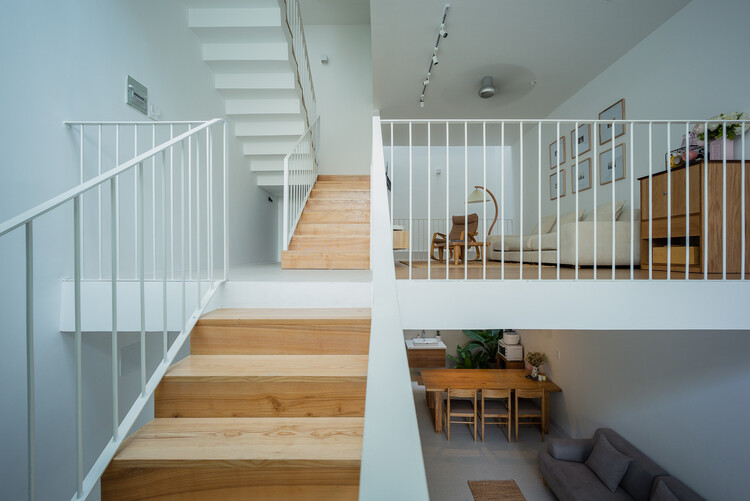
-
Architects: T H I A Architecture
- Area: 50 m²
- Year: 2022
-
Photographs:Quang Tran
-
Manufacturers: INAX, Jotun, Xingfa

Text description provided by the architects. Bi & Sam house is a home located in a small alley in District 12, Ho Chi Minh City. The background of the land has an "East - North" frontage, bordering a rather quiet alley, which is a gathering place for children to have fun in the afternoons.





The owner wants to spend time caring for and playing with his/her two children. Bi (5 years old) and Sam (3 years old). We wanted to create a house with spaces to stimulate children's exploration and creativity and to help parents can observe their children in the house.

Our concept is to change the areas of the floors that are different from each other, to create a large atrium in the front. The courtyard and balcony are brought inside the shell of the house where Bi & Sam can play, explore and observe the natural elements (trees, sky, wind, rain) and activities from the alley but is protected indirectly from that shell.

The courtyard or balcony is attached to the functional areas such as the kitchen and the bedroom where parents can both cook and observe their children. The location of the house's stairs is constantly changing, located in the middle of the atrium with the appearance of green trees, light aimed at stimulating activities, and observing the vertical of the house.



The facade of the house with large high windows helps the house to always be filled with light and ventilation but ensures privacy for the owner. The minimalist interior integrates functions with white and wood as the main color to create the background for light, trees, and natural conditions such as sunshine, rain, and wind at the construction site. We consider it the 'Identity' of Bi & Sam's house.































